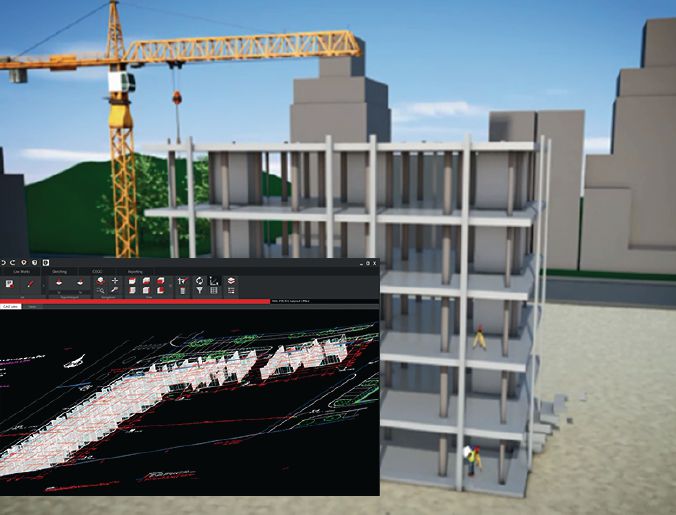PROFIS Layout Office software
New productItem #r5208850
Software for faster, easier preparation of jobsite layout points and digital construction plans
- Supported operating system: Windows 10
- System requirements: Computer with internet connection
- Security and authorizations: Hilti-signed software
Share
Highlights
- Efficiently prepare your measurements for and from the jobsite
- PROFIS Layout Office brings your office and jobsites much closer together: you can plan ahead in end-to-end digital processes. By cutting out manual steps, you avoid the most error-prone tasks and save time.
- Create layout points without CAD expertise or software
- You do not need to be an experienced CAD user to start creating layout points using this software. The simplified design provides direct access to common functions for a shorter learning curve and minimal self-training time.
- Compatible with your main BIM and CAD programs
- After importing a DWG or DWF plan, you can mark individual stake-out points as well as groups of points, which can then be sent directly to a Hilti layout tool. You can simplify the data for specific tasks by hiding irrelevant layers. For some tools, a BIM-ready cloud solution is available for rapid transfer of the layout points to the jobsite.


